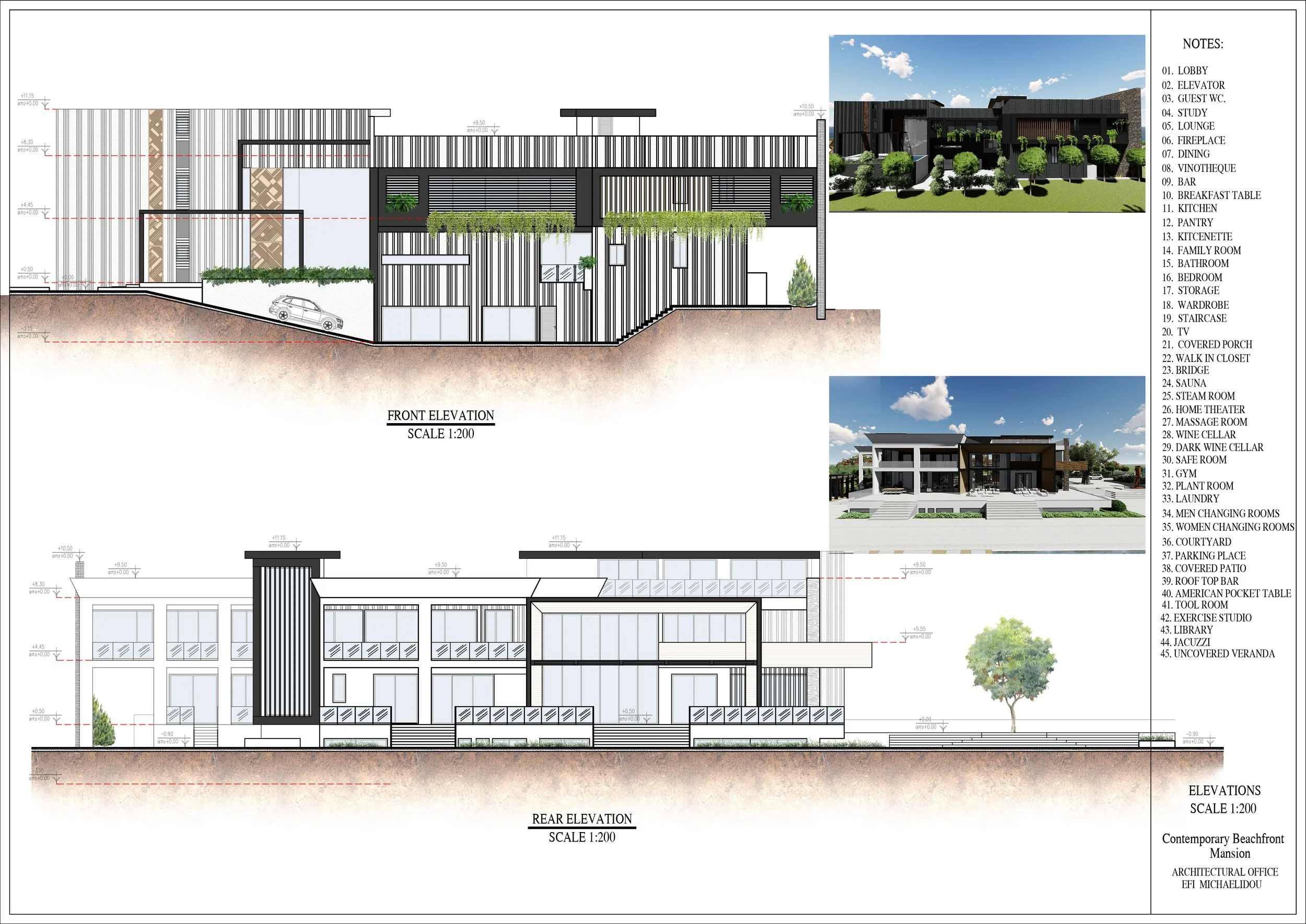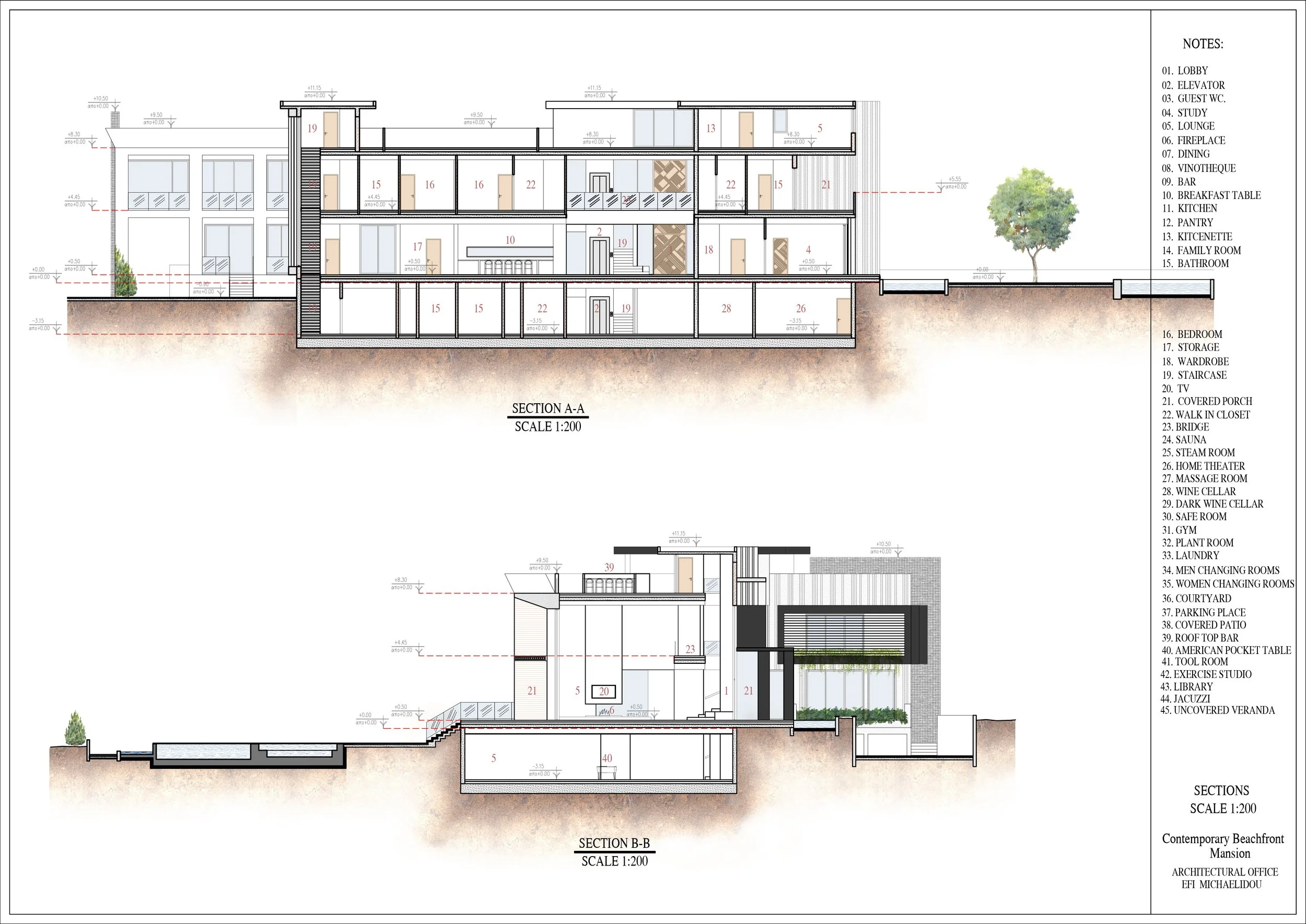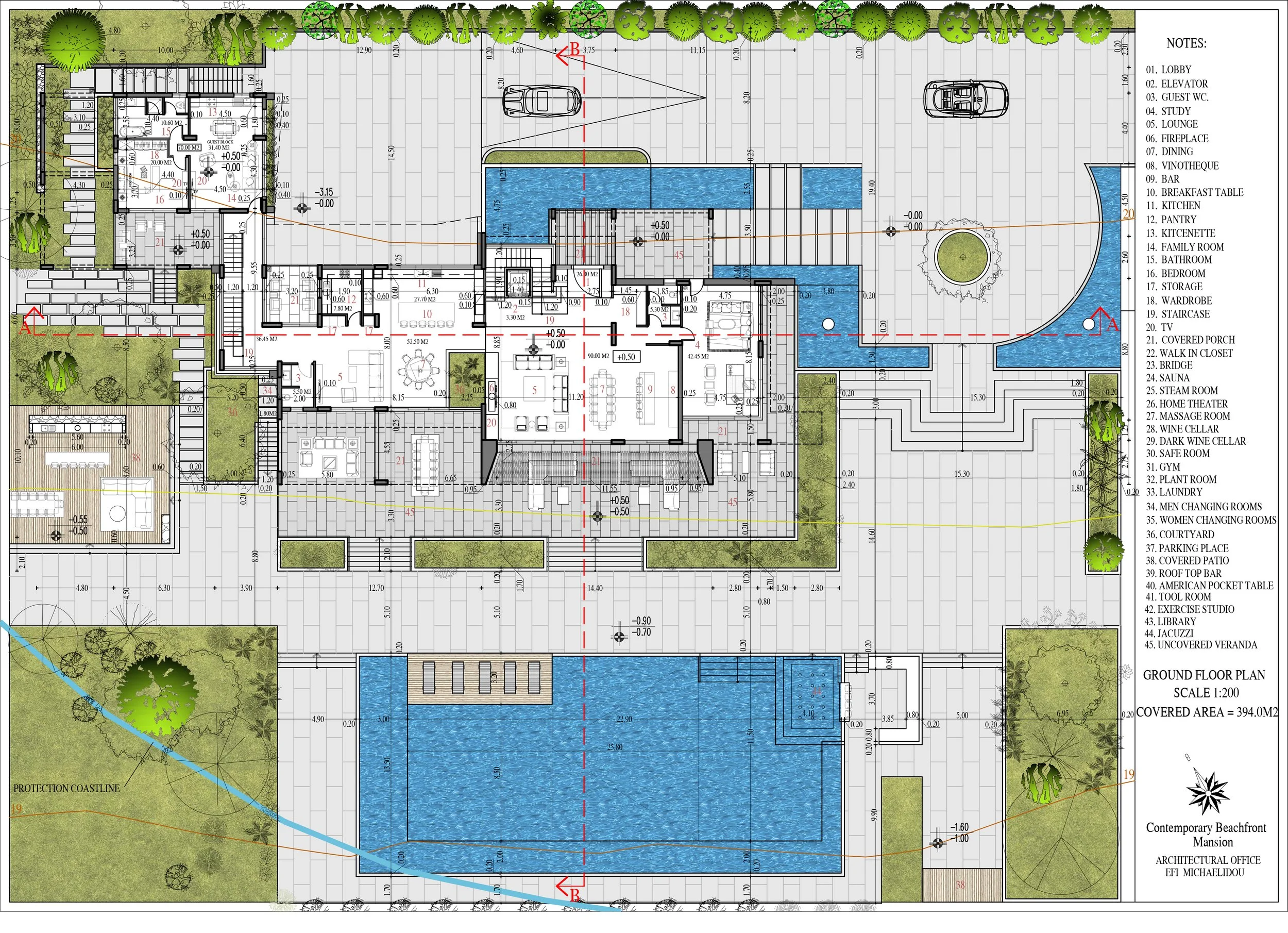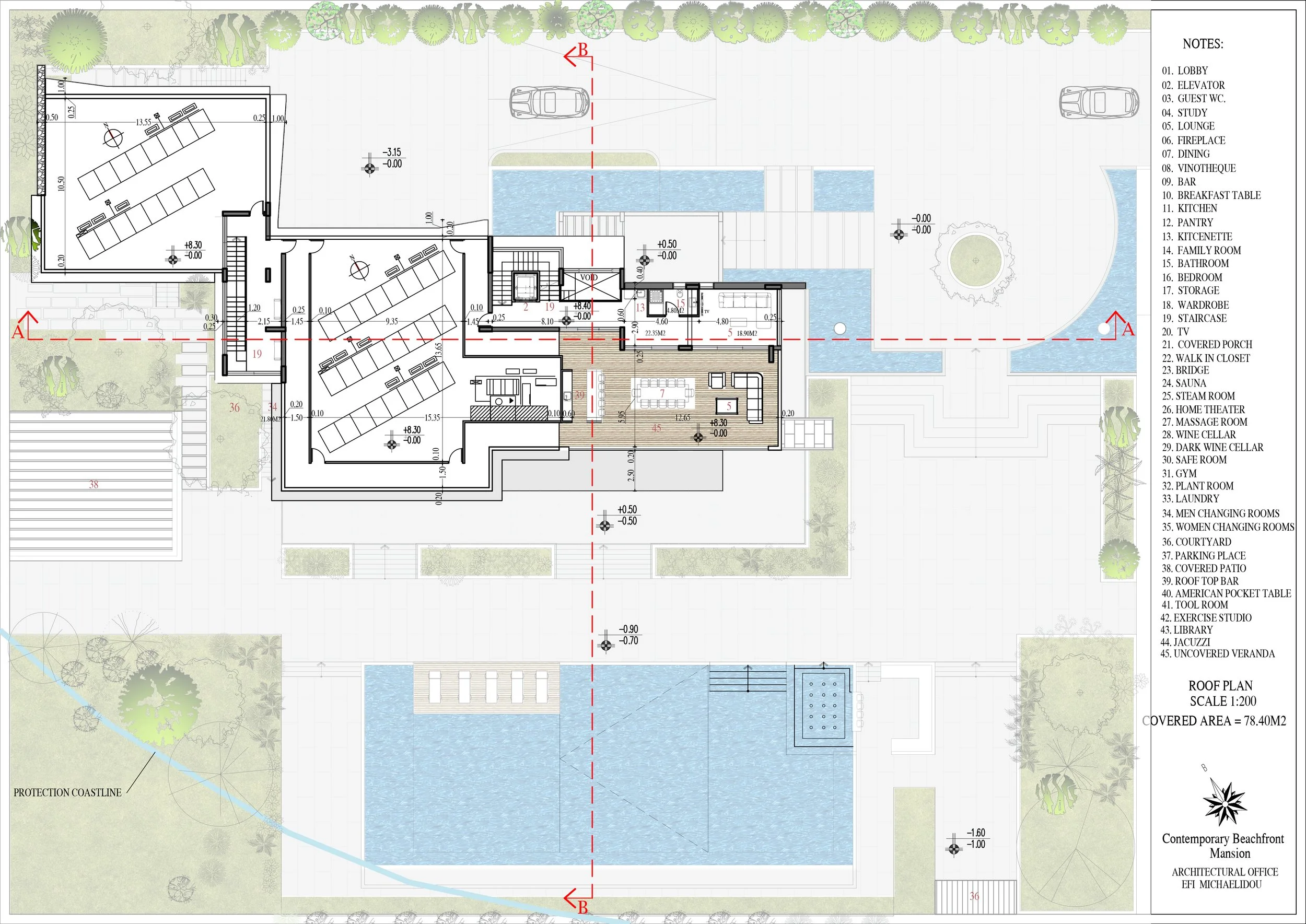Peyia Modern luxury Mansion with an Astonishing Sea View to the Mediterranean Sea
SERVICES
?
CLIENT
Private Residence
STATUS
??
SIZE
1,506 m²
The mansion is a residence in the west part of Cyprus, which is located on a small peninsula in the bay of Peyia. The existing landscape consists of intense and rocky ground, with low vegetation.
The sea essentially surrounds the plot offering views from all sides of the residence. These special features led to the design of a geometric house with simple, clean lines.
The orientation of the volume was based on the view, as well as in a way to adapt to the relief of the plot and to accentuate the underground spaces.
Entering the mansion from the street level, guests meet a dramatic, two-story glazed façade in which diffuses the sunlight into every corner of the building, above and below the ground and the marble floored lounge reception area with a featured staircase.
A suspended bridge spans through the double-height space, connecting second-story volumes at varying levels and terminating at either end in an open staircase.
The modern staircase creates an encased effect that still lets the visual and the light pass through and a dramatic floating staircase marks the west entrance.
The residence on the ground floor is structured by the living areas (living room, kitchen, dining room, study room) and the independent block for hosting guests as long as a bar with a custom-made lighting on top of it.
The first floor consists of 3 bedrooms and the master bedroom which also has independent access outside the residence, as well as auxiliary spaces such as a kitchenette, storage spaces and large covered and uncovered verandas.
On the roof of the building, we placed a rest area, a toilet with a shower and a kitchenette.
On the terrace, on the third floor, we placed a recreation area with a bar, dining and sitting area for enjoying the surrounding view, as well as all the necessary mechanical access from the ground floor level.
The first floor consists of 3 bedrooms and the master bedroom which also has independent access outside the residence, as well as auxiliary spaces such as a kitchenette, storage spaces and large covered and uncovered verandas.
On the roof of the building, we placed a rest area, a toilet with a shower and a kitchenette.
On the terrace, on the third floor, we placed a recreation area with a bar, dining and sitting area for enjoying the surrounding view, as well as all the necessary mechanical access from the ground floor level.
Due to the structure and layout of the building each level functions autonomously:
On the ground floor the sleeping area, the swimming pool and the BBQ function as a summer recreation zone in complete unity of the outside with the inside. The element of water has a leading and organizing role of uses and movements from end to end of the exterior space, while offering the feeling of visual continuity with the surface of the sea.
In the courtyard, the lounge chairs anticipate the immediate vicinity of a thirty-metre-long infinity pool, ending in a hydromassage area and an outdoor bar, The residence has large gardens and plenty of outdoor space that hosts the swimming pool, fountain at the entrance and an artificial lagoon next to the sea. An outdoor corridor with steel structural elements begins from the swimming pool space and concludes towards the west axis into three small pavilions at the western part of the plot near the seashore, offering private respite to the tenants.
Naturally planned to take advantage of the garden on all sides, the mansion encourages residents to connect with the nearby green areas. In this project, architecture and nature are reconciled, intertwined, and coexist in harmony, like good neighbours.
The 711-m2 basement adds a third dimension to the house commands a more contemporary approach to leisure and recreation activities.
The sub-grade home addition includes two bedrooms with bathrooms, a spa with a hot sauna, hammam and massage area, changing rooms, a storage and a laundry room. The seductive space of the large family room packs in a high-end pool table, premium built-in cabinetry and plenty of finely upholstered, other games and a library. Οn the right dark side were placed a state-of-the-art home theatre for private film screenings with plush velvet seating, leather walls and a sensational fibre-optic star ceiling, a large custom built-in bar with an art climate-controlled wine cellar.
An above-ground “safe house” lies behind a false wall. Tall windows facing the pool make use of the limited amount of natural light.
The home includes a full-size gym and a multi-vehicle garage Room/Workshop.
With a constant requirement for precision, the joinery and timing of materials throughout the home create clean, harmonic spaces that carry one throughout the home. Celebrating a truth in materials, white walls highlight the wide variety of finishes including clear timber, sandstone, marble, concrete, and steel. The three-level home displays a modest footprint to the surrounding neighbourhood and is laid out on a simple open plan principle with the key day-to-day activity areas of kitchen, living and dining nestled around a dynamic open stair surrounding a lift, that uses wood verticals, marble and steel to carry the eye upwards to the second floor.
In the context of bioclimaticity, we chose solid brick masonry and a thermal facade system, elements of boarded exposed concrete, thermally insulated internally, as well as stone and wood cladding in places that emphasize the volume of the building. There is complete thermal insulation of the shell, through ventilation, while the volumetrics of the building result in elements (horizontal and vertical) that protect the building mainly from the south and west orientation.
Αn important pursuit was the connection of exterior and interior spaces.





















